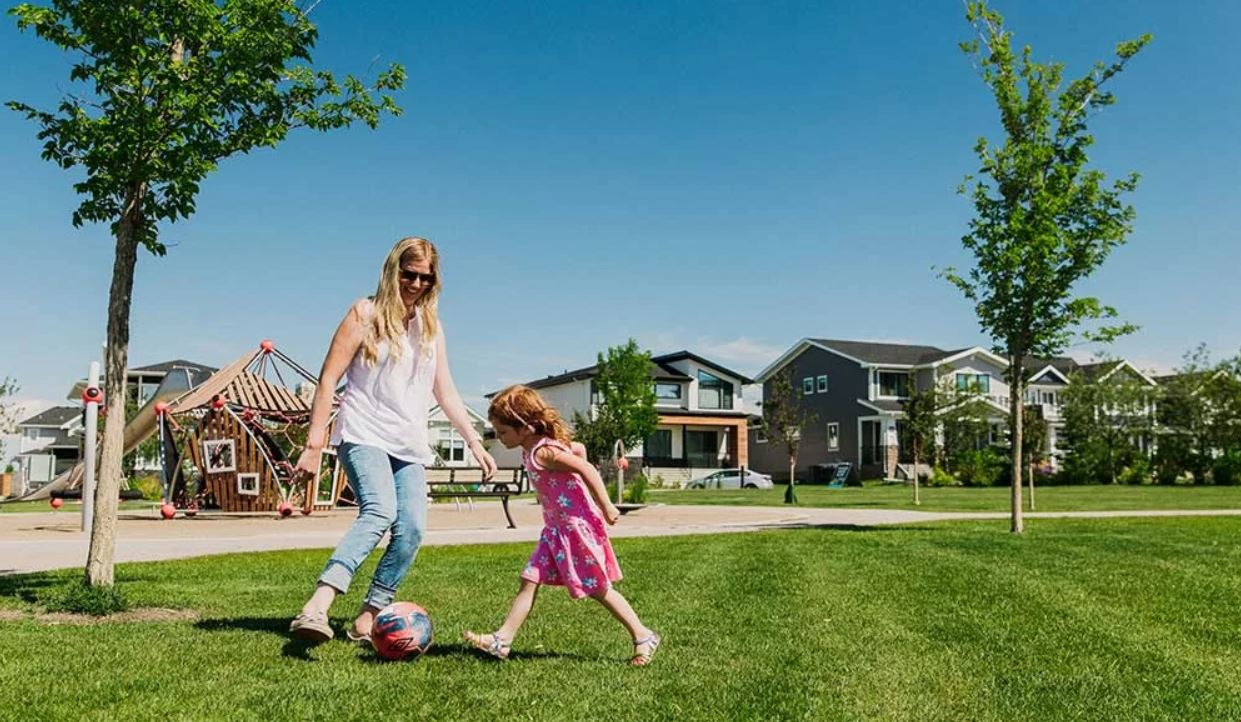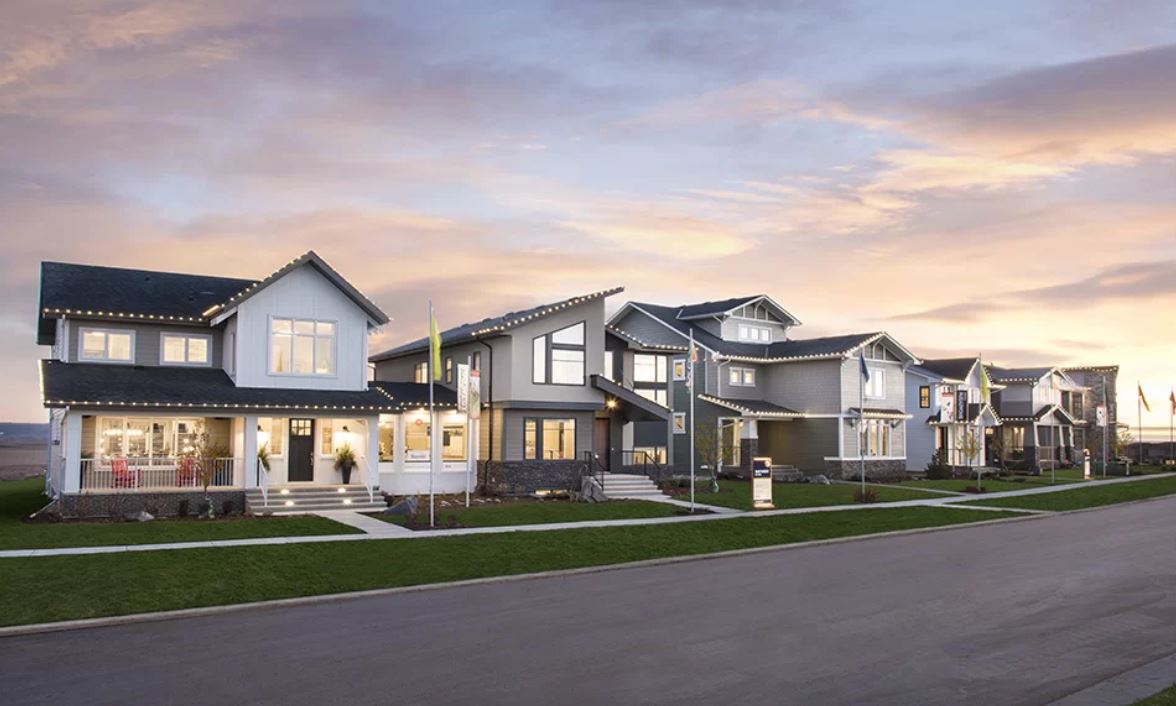Main Content
Harmony Homes for Sale & Real Estate
View the newest Harmony homes for sale and real estate listings below! Located in Rural Rocky View County just a short drive west of Calgary, this exclusive lake community offers residents an upscale lifestyle with convenient access to amenities at its Village Centre. The 1,753-acre master-planned neighbourhood is known for its high-end real estate portfolio, accommodating families, seniors, empty nesters and every type of buyer in between, all built around 140 acres of lake amid 30 kilometres of interconnecting pathways. To learn more about Harmony properties for sale or to set up a private showing of the listing(s) below, contact our team of experienced Realtors® by calling Cody & Jordan at 403-370-4008 anytime. We will be happy to assist you!
Homes for Sale in Harmony, Alberta
Why Should You Buy Harmony Real Estate?

#1 – Lake Community: Exclusive, unique “village” style rural community with 140 acres of central lake to be used for leisure and recreation year-round
#2 – Upscale Community: Upscale real estate portfolio in a private and serene ambiance, setting a lifestyle and luxury standard for buyers
#3 – Built for Families: Family-oriented community with waterside pathways, expansive parks, and 30 kilometres of local and regional interconnecting pathways
#4 – Central Amenity Hub: Village Centre, where most day-to-day needs can be met
#5 – Convenient Travel: Easy access to the big city – about an eight-minute drive – with easy access to the mountains
Harmony Location & Amenities
Harmony real estate is ideally situated not too close to Calgary but not too far either, striking a perfect balance between exclusivity, privacy and convenience. Located approximately five kilometres west from the city limits near the Springbank Airport, residents can easily access amenities along the Trans Canada Highway and Stoney Trail ring road that connects to shopping districts like Trinity Hills, Beacon Hill, Crowfoot, and West Hills.
Harmony homeowners have quick access to the foothills and mountains out west, which is why many avid outdoor recreationists choose to live in the neighbourhood. Imagine escaping to the mountains for some biking, rock-climbing, hiking, or canoeing at a moment’s notice while skipping the big city traffic altogether.
Village Centre
Harmony’s Village Centre is a community hub for residents and visitors where you’ll find various amenities, including:
- Professional services
- Cafes and restaurants
- Amphitheatre
- Sports facilities
- Boutique shops
Adjacent to the Village Centre, you’ll find a future school site, adventure park, harbour, and future Beach Club, which will serve as the community centre and host various family-friendly activities and events year-round.
Nearby Golf Clubs
Avid golfers might also consider buying a home for sale in Harmony because of its proximity to several golf courses, including:
- Mickelson Golf Club
- Springbank Links Golf Club
- Lynx Ridge Golf Club
- Valley Ridge Golf Club
- Pinebrook Golf & Country Club
Eventually, Harmony real estate will wrap around the entirety of the Mickelson Golf Club and feature an exclusive estate lot sub-division on its eastern side.
Nearby Restaurants, Shops, Services
Harmony homeowners have convenient access to a full spectrum of amenities found within the neighbourhood and close by to fulfill their needs, including (but not limited to):
- Safeway
- Save-On-Foods
- M&M Meat Ships
- Walmart Supercentre
- Callaway Park
- Edge School for Athletes
- Spray Lake Sawmills Family Sports Centre
- Cochrane Community Health Centre
- Big Hill Leisure Pool
- WinSport at Canada Olympic Park
- Rocky Ridge Pet Hospital
- Cochrane Animal Clinic
- Original Joe’s
- Boston Pizza
- Cochrane Home Hardware
- Canadian Tire
- GoodLife Trinity Hills
Harmony Real Estate

Harmony’s diverse collection of property types provides potential homebuyers with several options. Whether you’re an empty-nester looking to downsize into a bungalow villa, have a growing family and want a large detached home, or look for a lock-and-leave lifestyle a condo offers, Harmony’s real estate portfolio has got you covered.
Detached lots in Harmony utilize more width than comparable city properties, with up to 70-foot fronts compared to the typically 50-foot wide lot in Calgary. Apart from its higher-end offerings, which include lakeside estates, front-attached garage homes, and luxury townhouses, the community will eventually have a series of condominiums to round out its real estate portfolio.
Each type of home for sale in Harmony is offered by more than one builder, providing potential buyers with a wide range of floorplans, price points, and other options.
Harmony Home Builders

Harmony properties are built by some of Calgary’s most distinguished builders, each known for its unique craftsmanship and dedication to quality. Below are the seven homebuilders operating in the community, with current prices ranging from the $700s to nearly $2 million or more.
- Augusta Homes
- Broadview Homes
- Baywest Homes
- Daytona Homes
- Genesis Builders
- Grayling Gardens
- NuVista Homes
- Homes by AVI
- Streetside Developments
- Sterling Homes
Harmony Schools

Families browsing Harmony homes for sale will be happy to know that the community has quick-and-easy access to several schools, including:
- Edge School for Athletes
- Calgary Academy
- Elbow Valley Elementary School
- Springbank Cottage Child Care
- Springbank Middle School
- Springbank Playschool
- Elbow Valley Elementary School
- Springbank Community High School
- Webber Academy
- Rundle College Campus
- Ernest Manning High School
- West Ridge School
- Aspen Hill Montessori
The community also plans for future school sites, including elementary and junior high programs, perfect for growing families!
Harmony Real Estate Agents
Interested in Harmony real estate near Calgary? Thinking about selling your current residence in this rural community? As top-producing agents with RE/MAX House of Real Estate, we have helped thousands of Calgarians buy and sell real estate since 2004 and would love the opportunity to help you accomplish your real estate goals!
Contact Cody & Jordan anytime at 403-370-4008 to discuss your real estate plans! Get a 100% Free, No-Obligation Valuation for your Harmony home for sale today!
We are looking forward to helping you accomplish your real estate goals!
Return to Best Calgary Homes.
Required fields are marked*
- Acreages for Sale
- Foothills County
- Rocky View County
- Wheatland County
- Airdrie
- Bearspaw
- Beiseker
- Bragg Creek
- Church Ranches
- Cochrane
- Cottage Club at Ghost Lake
- Cochrane Lake
- Crossfield
- Goldwyn
- Harmony
- Heritage Pointe
- High River
- Okotoks
- Olds
- Redwood Meadows
- Silverhorn
- Springbank
- Strathmore
- Taza Park
- Watermark at Bearspaw
- Contact Us
- Search MLS®
- Sellers’ Guide
- Buyers’ Guide
- About Cody & Jordan
- Blog
- Testimonials
- Downtown Calgary
- SW Calgary
- SE Calgary
- NE Calgary
- NW Calgary
- Calgary Condos
- Calgary Townhomes
- Calgary Infills
- Calgary Luxury Homes
- New Calgary Homes
- New Calgary Condos
- Acreages for Sale
- Bungalows for Sale
- Duplexes for Sale








