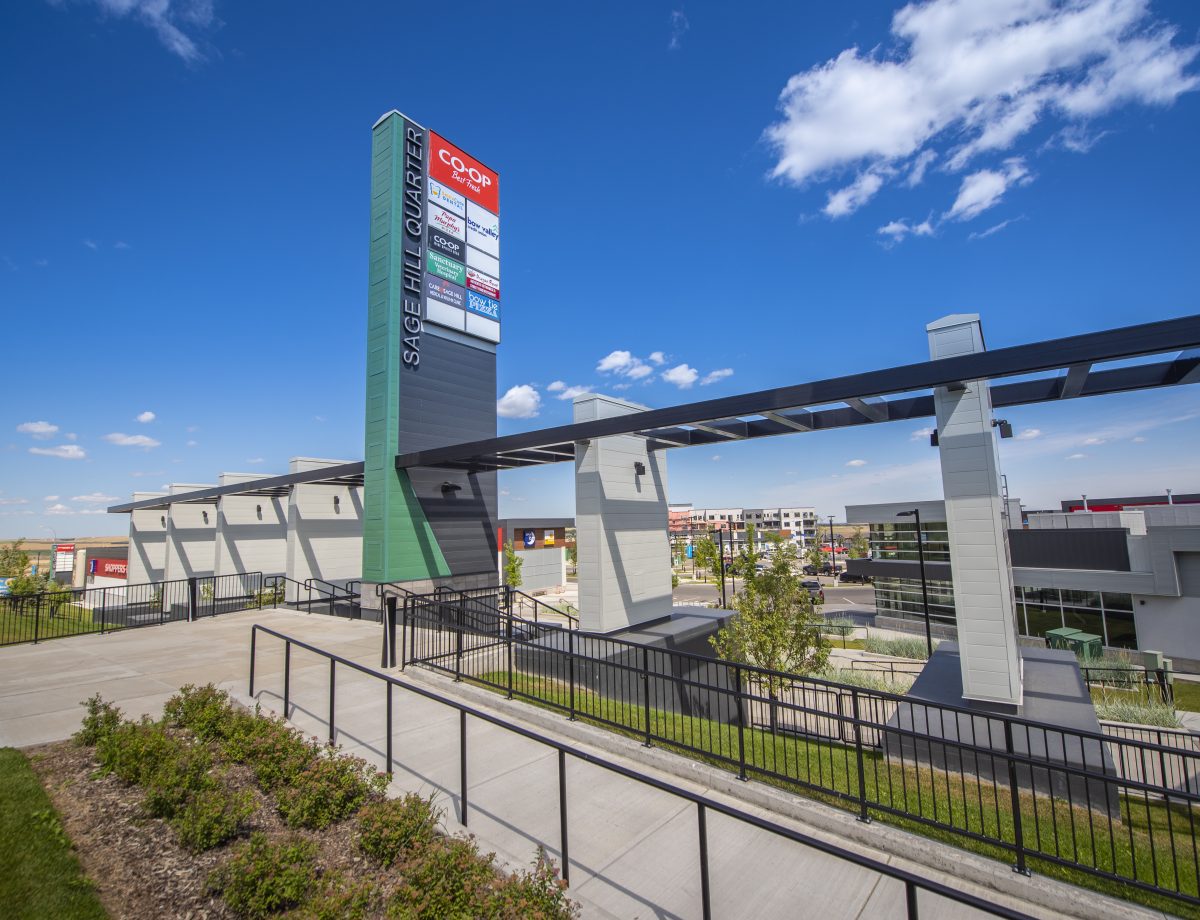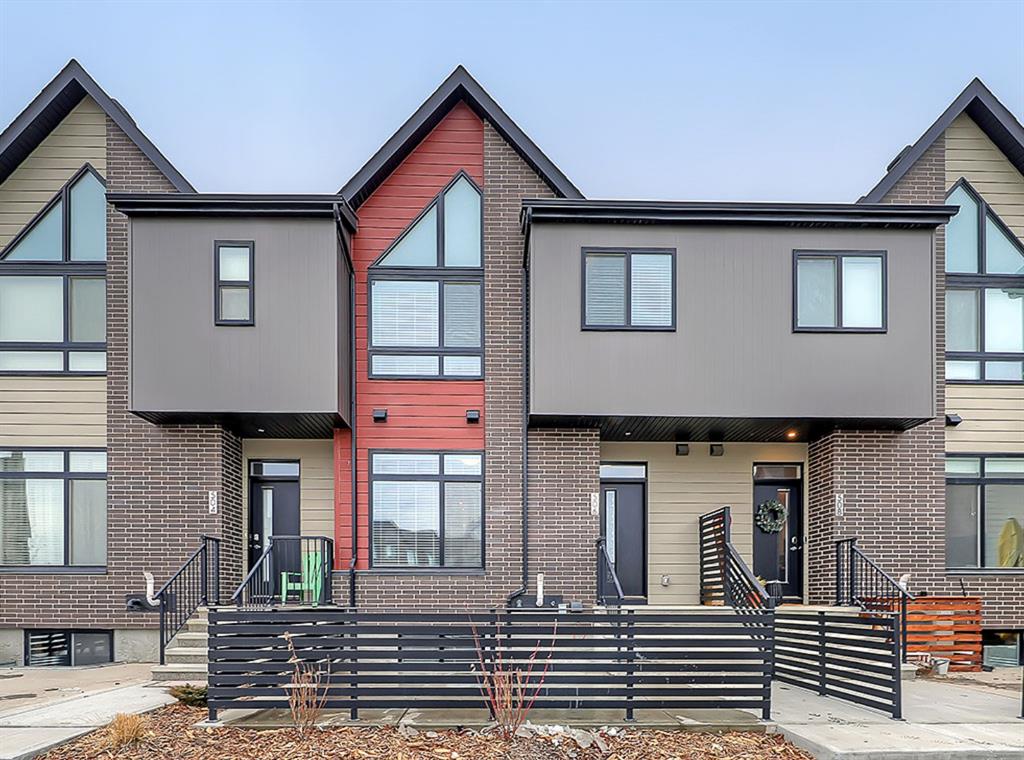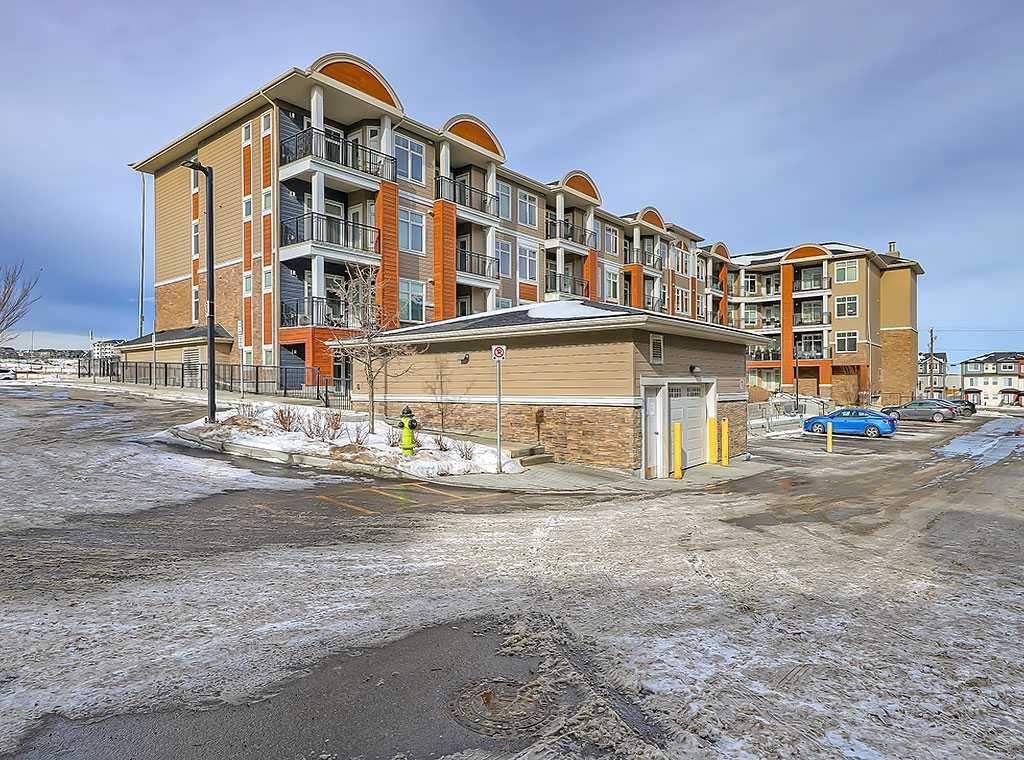Main Content
Sage Hill Homes for Sale & Real Estate – Calgary
Begin searching homes for sale in Sage Hill in the North Calgary District on the MLS® below. Consisting of more than 300 acres of land amid beautiful natural reserves and an abundance of amenity complexes, Sage Hill real estate has a lot to offer potential buyers. Home to more than 1,600 units including a diverse selection of single-family and multi-family homes, the neighbourhood provides residents with convenient access to Stoney Trail, Creekside Shopping, Beacon Hill, and numerous in-community strip malls. Expansive environmental reserve areas inherent to the picturesque Symons Valley area mean that many houses in Sage Hill walk out to green spaces and prominent water features, contributing to privacy and making for an enjoyable, family-friendly living experience.
If you have any questions about Sage Hill property listings or would like to view current units for sale, contact our team of experienced Realtors® anytime at 403-370-4008, and we will be happy to assist you!
Homes for Sale Sage Hill Calgary
WANT TO BUY/SELL NORTH CALGARY REAL ESTATE?
As highly experienced Sage Hill real estate agents, we have the expertise to make your next transaction a huge success. Contact our team today!
Sage Hill Calgary: Quick Facts
- Developer: Developed by United Communities
- Quadrant: Northwest Calgary
- District: North
- Established: 2007
- Home Types: Condos, townhomes, detached, semi-detached, bungalows
- Total Units: 1,600+ homes
- Amenities: Creekside, Sage Hill Plaza, Sage Hill Crossing, Sage Hill Plaza, Beacon Hill
Sage Hill Real Estate Market
The housing market of Sage Hill began development in 2007 as the city approved its land area for residential housing. Developed by United Communities, the area showcases a broad range of real estate, ranging from one-bedroom condos to semi-detached properties.
Properties for sale in Sage Hill utilize contemporary architectural styles including Arts and Crafts, French Country, and Tudor. Homes in the area are built by a wide variety of builders, including Shane, Morrison, Sterling, AVI, Excel, and Trico, providing an exceptional selection for buyers.
Some Sage Hill real estate is more spacious and luxurious than others. Many front-attached and other detached single-family homes back onto large ponds or ravine spaces, great for leisure and recreation any day of the week.
Top condos in Sage Hill include Q, Mark 101, Viridian and Sage Hill Park I & II to name a few. Several townhouse developments exist in the area as well such as Sage Walk by Logel Homes. Many of these multi-family projects are situated adjacent to Sage Hill’s natural reserve areas and amenity complexes, providing excellent walkability and convenience!
Sage Hill Location & Amenities
Located just off 144th Avenue NW, community residents enjoy quick and easy access to Deerfoot Trail, Crowchild Trail, Country Hills Boulevard, Stoney Trail, and the Calgary International Airport. Sage Hill houses for sale are also ideally situated just minutes away on foot or driving from several major amenity outlets, including:
Sage Hill Plaza/District/Crossing – Residents enjoy quick and easy access to three large in-community strip malls, where you’ll find day-to-day amenities such as Walmart, McDonald's, grocery stores, food and drink establishments, professional services, and so much more.
Cross Iron Mills – with over 100 outlet shops, Cross Iron Mills is your go-to source for clothing, electronics, and other retail goods in the Calgary area. It also is home to a Cineplex Odeon movie theatre, an expansive food court, several restaurants, and more.
Beacon Hill – Less than a few kilometres south is this massive outdoor shopping centre where you’ll find Costco, The Brick, Home Depot, Golf Towne, Canadian Tire, GoodLife Fitness, banks, restaurants, and more.
Creekside Shopping Centre – another large outdoor shopping centre with several retailers, businesses and food establishments including Co-op, Shoppers Drug Mart, M&M Meat Shops, OPA, Subway, Anytime Fitness, Edo Japan, Dollarama, Wendy’s, Starbucks, and more.
Sage Hill Designated Schools
Families seek out properties in Sage Hill for the very reason of having easy access to both public and Catholic schools. Designated schools for the area include:
- Anderson (Catholic Elementary)
- Blessed Marie-Rose (Catholic Junior High)
- Notre Dame (Catholic Senior High)
- Francis (Catholic Senior High)
Learn more about the neighbourhoods designated schools and other programs outside of the ones listed above below:
Sage Hill Real Estate Agents
Planning on buying a home in Sage Hill or want to sell your current property? Our team of professional Realtors® in Calgary have years of experience in helping people buy and sell in the area and would love to put their knowledge, skills and expertise to work for you!
Contact Cody & Jordan anytime at 403-370-4008 if you have questions or would like us to set up a showing for you! Get a Free Property Valuation for your Sage Hill property in Calgary today!
We are looking forward to helping you accomplish your real estate goals!
Return to North Calgary Real Estate.
Required fields are marked*
- Ambleridge
- Ambleton
- Beddington Heights
- Carrington
- Cornerstone
- Country Hills
- Coventry Hills
- Esker Park
- Evanston
- Harvest Hills
- Hidden Valley
- Huntington Hills
- Keystone Creek
- Kincora
- Lewisburg
- Lewiston
- Livingston
- MacEwan Glen
- Nolan Hill
- North Haven
- Panorama Hills
- Sage Hill
- Sandstone Valley
- Sherwood
- Starling
- Symons Gate
- Thorncliffe
- Contact Us
- Search MLS®
- Sellers’ Guide
- Buyers’ Guide
- About Cody & Jordan
- Blog
- Testimonials
- Downtown Calgary
- SW Calgary
- SE Calgary
- NE Calgary
- NW Calgary
- Calgary Condos
- Calgary Townhomes
- Calgary Infills
- Calgary Luxury Homes
- New Calgary Homes
- New Calgary Condos
- Acreages for Sale
- Bungalows for Sale
- Duplexes for Sale











